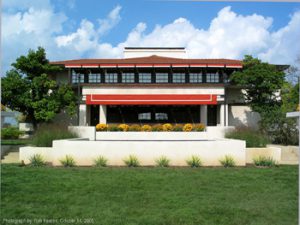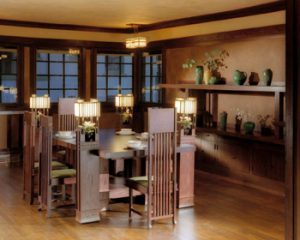Frank Lloyd Wright’s Westcott House
The years following Frank Lloyd Wright’s 1905 trip to Japan produced some of his most beautiful Prairie style houses. This uniquely American style of architecture was developed by Wright and his colleagues in the architect’s Oak Park studio at the turn of the 20th Century. It materialized in full blossom in Wright’s only Prairie style design in Ohio, the Westcott House of Springfield.
Golden Age

In 1909, when Burton and Orpha Westcott moved to their newly completed house on the northwest corner of East High Street and Greenmount Avenue, there was no better place to live. East High Street, the most prestigious thoroughfare in Springfield, was embraced by the local business and community leaders, who made their status visible with the finest residential architecture. Today, these grand houses along the street are monuments to a golden age of the community once known as The Champion City. Burton and Orpha Westcott fit the profile of Frank Lloyd Wright’s typical clients. Passionate hard working risk-takers were a good match for Wright, who once said “Early in life I had to choose between honest arrogance and hypocritical humility. I chose the former and have seen no reason to change.”
Burton moved to Springfield, Ohio in 1903, when Hoosier Drill merged with four other agricultural implement manufactures to create the American Seeding Machine Company. Reminiscent of the International Harvester merger of the same period, this new corporation brought together some of the top leaders in implement manufacturing. Edward L. Buchwalter, president of the new company, and James A. Carr, vice-president and Burton’s brother-in-law, both had grand houses on East High Street. Burton, treasurer of the American Seeding Machine Company, desired the same environment for his wife Orpha, expecting their second child, and their young daughter Jeanne. They had not settled down, however, changing houses many times until 1909 when they moved to their new home created by Frank Lloyd Wright.
The house soon became a stage for great social events. Undoubtedly the most thrilling of these was Jeanne’s wedding in 1918. The bride “wore a stunning suit of French blue broadcloth and a hat of velvet, in the same shade of blue. Her flowers were huge corsage of orchids.” Many noble guests arrived to the reception. The article in the society column from 1918 highlighted the unusual arrangement of the table – “The corners of the table were filled with yellow mums, canopied with art glass, which proved quite effective.” The Westcott House dining room table was indeed far from ordinary. Frank Lloyd Wright created an intimate environment by enclosing the dining space with high back chairs and incorporating art glass electric lamps wired through the table. He used the same concept for other Prairie style houses like The Robie House in Chicago and The Meyer May House in Grand Rapids, Michigan.
By this time Burton was already involved in civic endeavors and was soon to become the mayor of Springfield. He also fulfilled his dreams of bringing the family business, the Westcott Motor Car Company, to Springfield and making it his own. The company soon became known for their luxury touring cars, hand-assembled in the Springfield factories.
Frank Lloyd Wright’s only Prairie Style house in Ohio
 The Wasmuth Portfolio’s rendering depicts the house in total communion with the land. The building seems to naturally grow from its site, fulfilling the organic approach of the architect. An unusual roofline has an East Asian touch, ethereal yet substantial with the deep cantilevered overhangs. A wide and low chimney anchors the house to the ground and indicates the fireplace as a center of the home. Instead of the typical front porch, Wright incorporated the terrace with the reflecting pool flanked by the largest residential urns he ever designed. Characteristically for Wright houses from this period, the access is ambiguous – the dual walkways flanking the pool, the terrace, the expanse of windows look inviting yet they do not lead to the house. Two majestic elm trees in front of the house used to serve as additional screens. One has to change directions many times to find themselves in the living quarters of the house. The actual entrance located on the side looks very modest and protective, through the use of a double-hung iron gate, of what is to be revealed inside.
The Wasmuth Portfolio’s rendering depicts the house in total communion with the land. The building seems to naturally grow from its site, fulfilling the organic approach of the architect. An unusual roofline has an East Asian touch, ethereal yet substantial with the deep cantilevered overhangs. A wide and low chimney anchors the house to the ground and indicates the fireplace as a center of the home. Instead of the typical front porch, Wright incorporated the terrace with the reflecting pool flanked by the largest residential urns he ever designed. Characteristically for Wright houses from this period, the access is ambiguous – the dual walkways flanking the pool, the terrace, the expanse of windows look inviting yet they do not lead to the house. Two majestic elm trees in front of the house used to serve as additional screens. One has to change directions many times to find themselves in the living quarters of the house. The actual entrance located on the side looks very modest and protective, through the use of a double-hung iron gate, of what is to be revealed inside.
Here the guest is introduced to the classic Wrightian sequence of dramatic spaces. From the low and dark entrance, located below the first floor, one proceeds up toward a soaring vertical space of the grand staircase that leads to the private quarters. This, the only vertical space in the house, is crowned by the skylight, consisting of three art glass panels. Both skylight and the clerestory windows above the main entrance use the same simple and elegant pattern of repetitive squares.
The combination of clear and warm amber colored glass creates a mosaic of geometric patterns illuminated on the walls throughout the day. This effect is dramatized by the encaustic finish through its shimmering quality, reminiscent of the brushstrokes of Impressionist paintings.
The living quarters at the Westcott House embody Wright’s organic concept of the interior, where the room’s essence is the space enclosed by the walls, not the walls themselves. They are broken and freed from their confining role. In the front three rooms, partitions dividing the space articulate the separate functions in a very subtle way. The ceiling continues uninterrupted from the library, through the living room, to the dining area, unifying the three and inviting the eye to explore the space. The living quarters are bound together by the dark wood trim, colors of the walls, and consistent geometry of pattern.
The central living room features a generous fireplace flanked by inglenook benches. This is the place where the family gathered, the symbolic heart of the household. From here the occupant is offered a complex view, as the bands of windows are provided on the south, east, and west. The casement windows are reminiscent of Japanese shoji screens, designed as a repetition of squares, providing a frame for the nature outside. Focusing on one glass pane triggers a contemplation of the abstract image – a branch of tree or a glimpse of the sky.
The beauty of the Westcott House lies in its connection to the land. The structure seems to sympathize with the natural surroundings and compliment it with the peaceful horizontal lines that calm the mind and stimulate the spirit. When viewed from the east or west, the pergola appears as the extension of the window band. The garden, filled with the flowers of the Midwest Prairie, serves the center of the complex. The celebration of the nature thus becomes part of daily life.
Challenges
The 1920s were not fortunate for Burton Westcott. In 1923 he lost his beloved wife who died unexpectedly from surgery complications. Problems with his car company would follow, forcing him to close the company in 1925. Broken-hearted, he died in his home in 1926, at the age of 57.
In late 1940s, the Westcott House felt victim to the postwar housing crisis. The house that once exemplified the revolutionary concept of open space was cut into seven apartments. This extreme alteration dramatically changed the architecture as it no longer reflected the original intent of its architect.
Through the cooperative effort of local citizens and the Frank Lloyd Wright Building Conservancy, the Westcott House Foundation was established in 2001. The house was acquired from the private owner and the restoration began. It took five years to bring the house back to its former magnificence. The restoration architects met many challenges, such as a desperate need for immediate structural stabilization, complete roof restoration, and new heating and cooling systems. The additions that disintegrated the original concept were removed, wall treatments were recovered, and furniture had to be reconstructed. The original drawings by Frank Lloyd Wright, a couple photographs, experience and intuition led the crew through the painstaking process of uncovering the story from 1908.
The restoration of The Westcott House is the result of the collaboration of Chambers, Murphy and Burge Restoration Architects of Akron, Ohio and Schooley Caldwell Associates of Columbus, Ohio.
One hundred years after its birth, the Westcott House stands today as a Living House inspiring greater awareness of the power of architecture and design in our everyday lives. The WHF endeavors to strengthen its community and region through celebration of culture, educational opportunity and economic growth. The Westcott House draws thousands of national and international visitors annually for tours, exhibits, and innovative educational programming. Partnerships with organizations like Habitat for Humanity and Miami University have produced award winning programs such as Building Brighter Futures in which junior and high school students are paired with university students to design homes for Habitat for Humanity incorporating sustainable design elements. In honor of the Westcott House Centennial, the Foundation is offering a special Centennial Membership. Enjoy reciprocal membership privileges to 14 significant Wright sites, a feature length documentary DVD with special footage and interviews, a booklet about the Westcott House, a print of the house, members only museum store discounts and invitations to special events. To learn more about how you can volunteer or support the programs and ongoing maintenance of the Westcott House, please visit www.westcotthouse.org or call 937.321.9291.
–Marta Wojcik, Curator